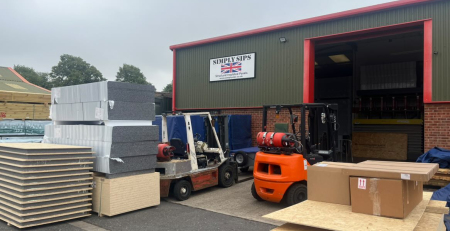How To Build Our SIPs Kits
This blog post will briefly explain how to build on of our SIPs Kits, however all our kits do come with full, bespoke assembly instructions on delivery, which our friendly drivers will go through with you and answer any questions you may have.
Construction of our SIPs kits is very straightforward – each SIP Panel only has one location and orientation, which will both be labelled.
Install Example Video
Please feel free to watch this example installation video.
For reference, the SIPs Kit in this video is 3.6m x 3m. All floor panels are in 97mm overall thickness, and all walls and roof panels are in 122mm overall thickness. This design also incorporates a 600mm front overhang.
You can also view this studio as a case study – Relaxation Room, Bourne
Assembly Instructions
A few things to bear in mind:
- SIPs panels should be protected from the weather – To keep the panels weatherproofed, it would be best to source something like a tarpaulin sheet to cover.
- You will require a minimum of 500mm around the studio footprint to construct, wrap, batten and clad.
- You will require a jointing spline wherever two SIP panels join – These are supplied as part of the kit.
- You will need to use adhesive wherever there is a jointing spline, as well as on top of the soleplate before fitting the wall panels.
1. Floor
How we supply the SIPs floor is determined by which garden room foundation you use.
If you are using a concrete slab foundation, the SIPs floor will come with a membrane and battens fitted to the underside, to lift off the slab, allowing for airflow.
If you are using screw pile foundations, the kit would include a timber subframe, which the SIPs floor is then fitted with a membrane and is made to sit inside this frame.
Once you have assembled your SIPs floor, you will need to screw everything into place and lay the supplied overboard on top.
2. Sole Plate
Your instruction pack (supplied on delivery) will include a soleplate drawing, which details the exact dimensions you will need to position your soleplates.
3. Walls
When assembling the SIPs wall panels, we recommend starting with the furthest corner, then the rear wall, and finally the remaining walls.
Once the walls are fully assembled, use ratchet straps to pull everything together. When you have checked all the walls are vertical and square, insert any lintels above your openings.
4. Top Plate
Once the walls are fully complete, insert the top plates.
When the top plates have been inserted, you can screw everything into place. You will need to screw the top plates and sole plates internally and externally, as well as screwing any panel joints both internally and externally.
5. Roof
Install the roof panels using the same principle as the walls, and screw into place.
You will then need to insert the roof end plates, including on the end of your overhang (should you choose to include one on your design).
If you have an overhang, you will also need to fit the OSB sheets on top of the overhang and below (if required).
Once your studio is fully complete, make sure ALL the studio joints have been screwed and ALL the screws are recessed into the wood.
Should you have any questions, please call 01778 424443 or email info@simplysips.co.uk.











