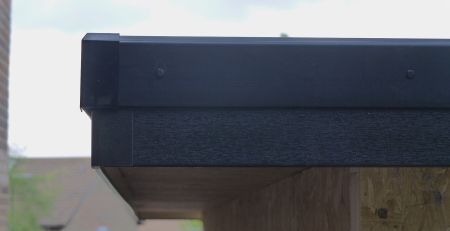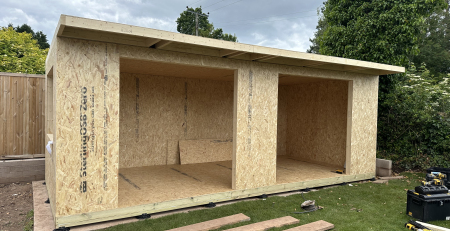What We Supply
Here at SimplySIPs we offer two different options for you to purchase, however the process for purchasing each option is different, hence we try to keep them completely separate.
Option 1 – Straight Uncut SIP Panels and Jointing Splines
This the least hand holding option, as we do not get involved with the design at all, so it gives you the freedom to create whatever you like yourself on site.
We would not calculate the amounts and sizes of SIP panels you would need for your project, so this would be completely down to you to calculate your requirements.
We are happy to answer any questions you may have about how to use our SIPs panels though.
You can find all our SIPs Panels and Jointing Splines listed on our website.
Option 2 – Custom Made SIPs Kits
Our SIPs Kits are all custom made to order, and they consist of all the floor, walls and roof SIPs panels cut to size. The kit would also include all associated timbers and jointing splines as well as full bespoke assembly instructions detailing how to install your SIPs kit, which you receive on delivery.
With this option, we initially ask for you to email us a rough pencil sketch showing the following details:
- Footprint sizes
- If you require SIPs floor, walls & roof
- Overall height (standard 2.5m to be under permitted development)
- Opening sizes and positions
- And, whether you would like a small front roof overhang.
We can then produce you a bespoke 3D design for you to look over, and once you are happy with it, we will provide you with a full quotation showing the SIPs kit price along with a breakdown of all the optional extras we can supply alongside the kit.
The optional extras we can supply include the following: Panel thickness upgrade, Extra opening reveals, Fixing kit, Delivery, Installation, EPDM roof kit as well as the External breathable wrap and battens.

















